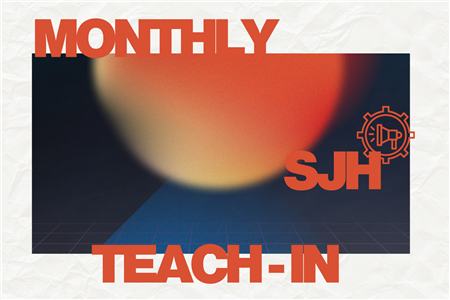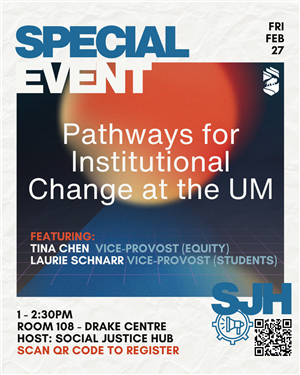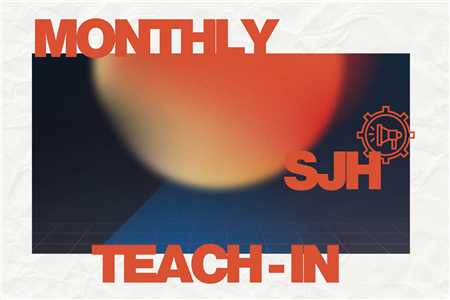
Connect with us
Stay connected to hear about upcoming events and opportunities!
Monthly Teach-ins
On the last Tuesday of the month, teach-ins bring together UM students, staff, and faculty to learn about social justice topics through presentations from educators and organizers and exchange knowledge through discussion.
Winter schedule:
- January 27
- February 24
- March 31
Hosted at the Community Engaged Learning office, 203-55 Chancellors Circle, from 12-1:30 pm on the last Tuesday of the month.
Accessibility notes: Masks will be provided and air purifiers will be running. All participants are asked to wear a well-fitting respirator when not eating. Further accessibility information about the space and directions to our office can be found at the bottom of the page.
Special Events
Pathways for Institutional Change at the UM: Join Tina Chen, Vice-Provost (Equity) and Laurie Schnarr, Vice-Provost (Students), to learn how to navigate the university system when advocating for institutional change.
February 27th from 1-2:30pm, room 108 Drake Centre.
Events Calendar
Training Workshops
Social Justice Hub offers a suite of training workshops on foundational theories, practical skills, and tools for community work through a lens of equity and anti-oppression. Available by request to UM community members, workshops can be delivered on their own as introductory sessions, as part of rapid response efforts to support organizing on campus, or in a tailored series for developmental programming.
Foundations for Community Work
- How Change Happens: Power & Forms of Community Work
- "Who Am I to Do This?": Roles in Community Work
- Beginning to Build an Organization: Structuring Leadership
Building Organizations
- Turnout and Charting: How to Mobilize People and Keep Them Involved
- You Have to Talk to People: How to Run a 1:1 Meeting
- House Meetings: How to Run an Organizing Meeting with Leaders
- Community Meetings: How to Run an Organizing Meeting with the Community
Direct Action Organizing
- What is Direct Action Organizing?
- Your Personal Problems are Collective Issues: Choosing Campaign Goals
- Tactics & The Midwest Academy Strategy Chart
- Increasing People Power: Escalation Plans and Structure Tests
- How to Plan an Action
Community Engagement Skills
- Meeting Facilitation
- Conflict Resolution
- Event Planning
- Partner Engagement
- Working in Good Ways with Community
If you are interested in booking a training, please contact Mandalyn.Unger@umanitoba.ca to set up a meeting.
Deep Programming
Mentorship
Mentorship is offered to student groups with a social justice focus who have demonstrated a desire for deeper, ongoing support to establish and/or strengthen their organization. Learners meet regularly with the SJH Coordinator to assess their needs, identify goals, and complete training workshops designed to empower those students with the attitude, skills, and knowledge they need to make their work more sustainable, effective, and meaningful.
Incubation
Sometimes, the group you are looking for on campus doesn't exist. Maybe your communities' needs and interests aren't the focus of any group's current mandate, or your social identities aren't fully cared for. As part of our intention to offer a safer space for community-building amongst and between systemically marginalized communities, the Social Justice Hub will provide mentorship and support to student organizers who want to incubate a new group until they can sustainably run it on their own.
We are at full capacity and not accepting new groups for incubation at this time.
Groups we are currently supporting:
Trans+ Chill
“Trans+ Chill was formed in response to lack of transgender, genderqueer, Two-Spirit, Intersex, and gender questioning only spaces. It was started in the summer of 2025 by and for trans+ people, to provide a safer space in light of the increase in transphobic violence and laws. In Trans+ Chill, participants can build a sense of community and share knowledge shared among gender diverse people.”
Sessions every other Tuesday from 5:30 – 7:30pm at Queer Student Family Lounge, 180 Helen Glass Centre. Food and drinks provided.
Follow @qsf_umsu on Instagram for updates
UM QTBIPOC
“We are a group of QTBIPOC (Queer, Trans, Black, Indigenous, and People of Color) students at the University of Manitoba who have begun organizing to build community and support systems for students who exist at multiple marginalized intersections. Our intention is to support QTBIPOC students, who oftentimes face exclusion from racialized student organizations and/or queer student organizations due to their intersecting identities. While both queer and racialized students exist in various spaces across campus, there is currently no formal, staffed, or resourced group on campus specifically for QTBIPOC students and staff.”
Follow @umqtbipoc on Instagram for updates
Testimonial
"The Social Justice Hub has helped me tremendously in forming Trans+ Chill, a space for gender diverse people to gather with each other... I have learned how to create a community, and the strategies to make it live on past my graduation. They have changed the way I look at organizing and activism... they have made me feel like I have something to contribute. Overall, I am thankful to CEL for teaching students how to make space for themselves and their communities while helping people achieve their social justice goals." - Moon Fast, student organizer
Resources
UM resources
- 2SLGBTQIA+ community
- Indigenous events calendar
- Micro-certificate in Equity, Diversity, Inclusion, and Accessibility (free)
- Office of Equity Transformation
- Office of Human Rights and Conflict Management
- Sexual Violence Resource Centre
- Student Experience and Development
External resources
- Bar None Winnipeg
- Indigenous Canada Course, University of Alberta (free)
- Landback
- Neighborhood Pods How-to
- Search the Landfill
- Some actions that are not protesting or voting
Access information
Getting to the UM
We are located on the University of Manitoba Fort Garry campus which is accessible by bike, bus, and car. Learn more about getting here.
Getting to our location
Social Justice Hub is located in the office of Community Engaged Learning (CEL) in room 203, 55 Chancellor’s Circle (formerly known as the FitzGerald Building). It’s a red brick building between UMSU University Centre and Biological Sciences.
Entering the building / finding the office
From outside - main entrance (requires stairs):
- There are 6 steps at the main entrance to the building (across from Buller Greenhouse). There is no railing, and the front door is not power-operated and not lightweight. If you will need assistance opening the door, please let the program coordinator know and we can arrange for a staff member to meet you.
- After going through the main doors, there is a small landing. Go up the flight of stairs (6 steps) to the main/second floor. There is a railing on the right side of the stairs and the floors are tile.
- From the top of the stairs on the main/second floor, go straight for several steps and then take your first left. Go down the short hallway.
- We are on the left at the end of the short hallway (room 203).
From tunnels (option for lift/elevator):
Please note: although this route is labelled as wheelchair accessible, it requires opening four sets of doors that are not automated (including the door to the lift). There is also no raised lettering or braille on any of the buttons or signage. If you would like someone from our team to assist with entry into the building, please let us know.
- Enter the main tunnel that connects UMSU University Centre and Buller Building.
- Roughly halfway down the tunnel, there is a connecting tunnel with signs to the Biological Sciences Building, 55 Chancellor’s Circle, and the Science Advising Office; turn here.
- At the end of this tunnel, turn left and use the lift (door width: 30") or stairs (9 steps, railing on both sides).
- To use the lift, press the button marked “1” (you will need to hold the button until the lift is at your level). Once the lift is at your level and you have pushed the button, you should be able to open the door.
- Once inside the lift, press and hold the button marked "2."
- Please note, the door to the lift on the basement level does not open automatically and the lift does not have raised numbers, braille, or audible floor announcements.
- Go through the doors at the top of the lift/stairs; these doors are not automated. You are now inside the ICM student lounge in 55 Chancellor’s Circle. The floors throughout the building are tile, and there are several rubberized carpet mats along the route.
- Exit the lounge through the door across the room from where you entered from the tunnels. Turn left and follow the short hallway to the end.
- At the end of the hallway, turn right and go through the double doors (follow the signs pointing to the elevator); these doors are not automated.
- Go up to the main/second floor using the elevator or stairs (there are 10 steps, a landing, and another 10 steps; there is a railing on both sides).
- Please note, the elevator does not have raised numbers, braille, or audible floor announcements.
- Once on the second floor, turn right out of the elevator (or left from the stairs) and go through the set of white double doors with a sign that reads: “you are at 55 Chancellor’s Circle.” These doors are not automated.
- Continue down the hallway and take your first right. Go down the short hallway.
- We are on the left at the end of the short hallway (room 203).
From outside - side entrance (requires stairs)
Please note: this entrance is marked as accessible on the UM Accessible Entrances map, but the chair lift is broken. This is not currently an accessible entrance.
- Enter through the side door facing the Biological Sciences Building (near the loading dock parking lot).
- Once inside go up the stairs (10 steps) to the main/second floor. There is a railing on both sides of the stairs. The floors are tile and there is a rubberized carpet mat.
- At the top of the stairs, turn left and go through the set of white double doors that say “you are at 55 Chancellor’s Circle.” These doors are not automated.
- Continue down the hallway and take your first right. Go down the short hallway.
- We are on the left at the end of the short hallway (room 203).
Inside our space
Space
Flooring throughout our space is level. There are tiles throughout, and a rubberized carpet mat at the entrance.
The doorway into our office is 33" wide.
Washrooms
We have a private, gender-inclusive washroom in our space, but it is not wheelchair accessible (the narrowest point in the bathroom is 27" and there is no grab bar).
There is a single-stall "universal toilet room" down the hall from our office (216 - 55 Chancellor's Circle). The doorways into this bathroom are 33" wide, the height to the sink is 31", and there is a grab bar on the left side of the toilet. The doors and locks are not automated.
Sensory information
LIGHTING: As much as possible, we try to utilize natural and ambient lighting (rather than the overhead fluorescent lights).
SCENTS: We typically don't use scented products in our space, but there may occassionally be scents from art products (e.g. hot glue, markers) and other guests. We ask that staff and visitors please try to avoid fragrances and other strongly scented products.
Illness prevention
Please do not attend programming or events if you are feeling sick or if you have symptoms.
Masks are encouraged and we usually have extras available, if needed. We try to keep an air filter running throughout the events.
Comfort items
We currently have several comfort items that are available for use during meetings and events. These are shared on a first-come, first-served basis, unless requested in advance as an accommodation.
- Weighted blanket (1)
- Therapy/sun lamps (2)
- Heating pad
- Fidgets






Contact Us
Community Engaged Learning
203 – 55 Chancellor’s Circle
University of Manitoba
Winnipeg, MB R3T 2N2 Canada




Social Justice Hub Coordinator
Mandalyn Unger (they/she) has been a coordinator, facilitator, and community organizer for over 10 years.
Guided by lived experiences of queerness and disability, and supported by an education in Community Advocacy from the University of Winnipeg, Mandalyn has worked for climate justice, queer and trans liberation, and public health in solidarity with anti-colonial and anti-imperialist movements in both their professional and personal capacities.
Mandalyn.Unger@umanitoba.ca